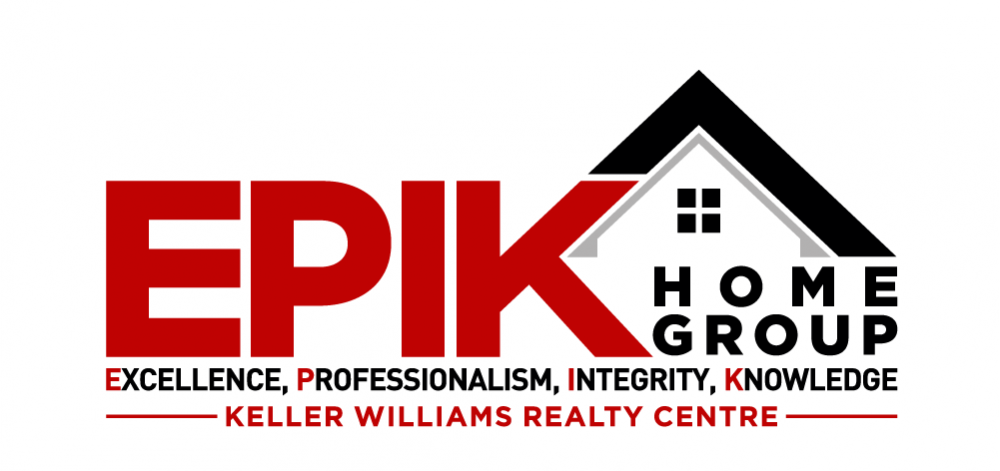6569 Beechwood Dr, Columbia, MD
Just Listed
2 BATHROOMS
0.46 acres Lot
For more info, contact directly the Official Listing Agent, Ellie Mcintire with Keller Williams Realty at 443-418-7668 © or 703-330-2222 (o)
It’s rare to find a mid-century modern split-level home that has experienced such a thoughtful, top-to-bottom renovation — but this one has! Welcome to a completely updated 3-bedroom, 2 full-bath gem that blends timeless design with today’s most-wanted upgrades. Nearly every inch of this home has been touched, improved, and loved over time, creating a move-in ready retreat where style meets substance.
Step inside to discover open-concept living with great flow and flexibility — perfect for entertaining or relaxing. Natural light floods the space, highlighting the fresh finishes, designer lighting, and focal point of the fireplace. The sleek, updated kitchen boasts a huge island, modern cabinetry, granite countertops, and upgraded stainless steel appliances, while both full bathrooms shine with custom tile work and contemporary fixtures.
Need extra room? This home delivers with expansive additional flex spaces ideal for a home office, gym, playroom, or cozy family room. Filled with light from all the windows you will also find a convenient laundry room.
Just off of the dining room via the French doors, is a terrific outside oasis. Enjoy the partially finished back yard and the delightful gazebo that is perfect for outside dining, while the expansive yard provides the perfect backdrop for gardening, sports, gatherings, or just soaking in the peaceful surroundings. A great place to pitch a tent and watch the stars. Additional cement pads are convenient for big toys or storage. The one car garage completes the picture complimented by the huge stamped concrete decorative driveway able to accommodate double digit vehicles.
