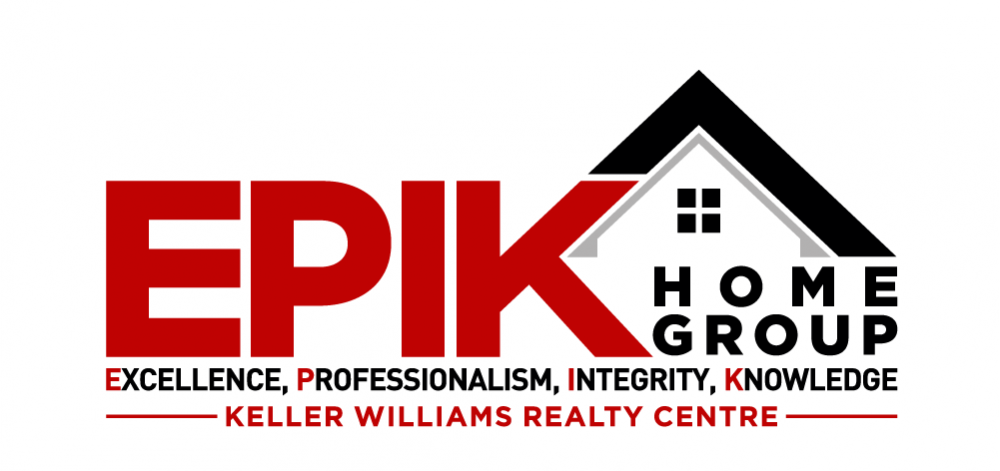7441 BRANGELS ROAD, MARRIOTTSVILLE, MD
Open House
2.5 BATHROOMS
1 acres Lot
Here is the unicorn that you have been searching for. The perfect combination of delightfully rural and yet the convenience of local commerce in both Howard County and Carroll County. You literally can shop for anything and have your choice of eateries within 8 minutes, but clearly see the starry night sky without distraction from your back deck.
This 2003-built residence, nestled on a sprawling acre of land, offers a serene retreat close to the beauty of state parks and walking trails. Step inside to discover a freshly painted interior adorned in a neutral palette, creating a blank canvas ready for your personal touch.
The 2-level foyer sets the tone immediately. With a generous floor plan of 2800+ square feet above grade, this home has thoughtfully designed living spaces, and ample room for comfort and entertaining enhanced by 10ft ceilings and a ton of huge windows.
Welcome Home- Offering spacious living areas, including a welcoming family room with a wood burning fireplace: Perfect for cozy gatherings and holidays. A formal living room & a formal dining room, ideal for hosting memorable dinners. The kitchen, the heart of the house, has a large pantry, Matching black appliances, 42 inch cabinets, an island, plenty of counter space and a table area too. An office and a half bath on the main level completes the picture. The huge unfinished basement is waiting for your creative personality.
Retreat upstairs to the tranquility of four generously sized bedrooms, each offering abundant space and extra closets for all your storage needs. The primary suite is a true oasis, complete with a luxurious en-suite bathroom and 2 walk-in closets. A washer and dryer hook up for your convenience. There is also a huge bonus room that could be an additional closet, a nursery, a 2nd office or a private screening room providing a peaceful escape at the end of a long day.
Outside, the expansive yard offers endless possibilities for outdoor enjoyment, whether you’re relaxing on the deck, shaded by the electric awning enjoying the sunset, gardening in the sunshine, or simply soaking in the scenic views of the surrounding landscape. The yard is flat, fenced and was recently home to a goat- just a few extra perks of living outside a restrictive HOA. Have a boat or a horse trailer? Plenty of room for that too and a 2-car garage as well.
Some recent upgrades – A 2 year old roof, newer water heater and upgraded duel HVAC systems. All new floors throughout.
With great Carrol County schools, and easy access to major highways, you’ll enjoy the best of both worlds in this idyllic country retreat.
