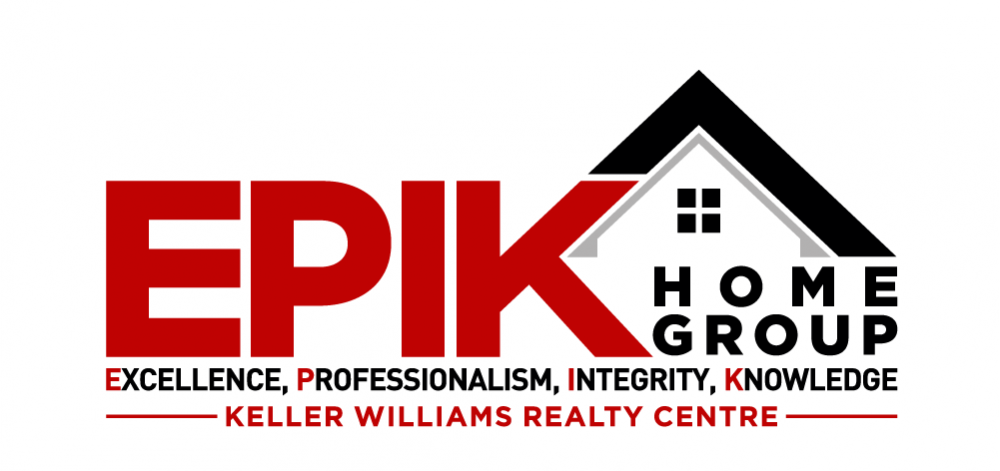818 Clinton St S, Baltimore, MD
For Sale
1 BATHROOMS
1788 sqft Lot
Contact the Official Listing Agent, Ellie McIntire with Keller Williams with any questions you may have. Call – 240-389-3745 or 276-696-6930 Let your mouse walk the house with our 3D tour – https://bit.ly/818SClintonSt-Tour
Welcome to the epitome of urban living in the heart of Canton! This exceptional 3-bedroom, 1-bathroom townhome, complete with the illusive parking spot to save searching at those odd hours, seamlessly marries classic charm with contemporary convenience. Much larger than you anticipate, this lovely home will captivate you. It’s always about LOCATION and this home will not disappoint. Nestled in close proximity to all the shopping you could possibly need at “The shops at Canton Crossing”, walking distance to the exciting “Canton Square” and just a few blocks to Patterson Park and the Inner Harbor, this property offers not just a home but a vibrant lifestyle of ease and excitement. Clinton is one of the recently reimagined streets with a ton of parking. There are great dining options just steps away too on many street corners. So much to explore! Make yourself at home. Come inside and you are greeted by high ceilings and open floor plan living. Wide enough to enjoy the living room, dining area and the kitchen without the usual cramped feeling that many City homes have. Plenty of room to entertain and enjoy. Continue upstairs to 2 well sized bedrooms, including a primary with a ton of storage and exposed brick and the 2nd bedroom with access to the comfortable back deck. Head to the lower level for the third bedroom and an abundance of storage space. More than just a residence, this townhome embodies a lifestyle. Embrace the energy of the desirable Canton community, explore nearby amenities and historic charm. Embrace the best of city living in the heart of Canton. Convenient access to major commuter routes including I-895, US-40, and I-95 adds to the allure of this urban haven. Don't miss out on this extraordinary urban dwelling!
Here is what the Seller wants you to know.
The first thing that caught our attention when we toured the home was its width. We loved the wide floor plan and the big window providing natural light to flood into the living room.
What we love most about our home is how much is has allowed us to grow. Though it seems small, this home provided comfort and togetherness for our family.
Our favorite upgrade to the home is the finished basement. We turned a room into a multi purpose room with recess lighting and updated features to be used as an exercise space, home office, and play area.
We also upgraded the plumbing and repaved the parking pad.
The master room closet was modernized to make better use of space.
The closet in the second bedroom was also updated with built in shelving and more hanging space.
Water and sewage lines were replaced.
Our favorite thing about our home is its proximity to all the fun city things while also providing us with beautiful outdoor spaces. We are close to Patterson Park and Canton Waterfront. Both of which hold several unique events in the spring summer and fall. We are also close to many restaurants and bars but far enough that it does not affect parking or noise.
We love being able to walk everywhere and meet neighbors along the way.
What we love most about the city is the never ending amount of cultural activities. Almost every weekend, there is an event hosted in one of the many eclectic neighborhoods in the city.
We also love the community. Our 6 year old twins have made so many friends since they were babies from meeting other kids at community activities or in the various preschool. We will truly miss the community we’ve found here.
Our go-to neighborhood bar is The Hudson Street Stackhouse. We also love Of Love and Regret as well as Annabelle Lees.
Harris Teeter is our favorite grocery store in the neighborhood
We moved to Canton because of the amenities, particularly for young families.
There are many great preschool walking distance from our home and the local public school is fantastic!
