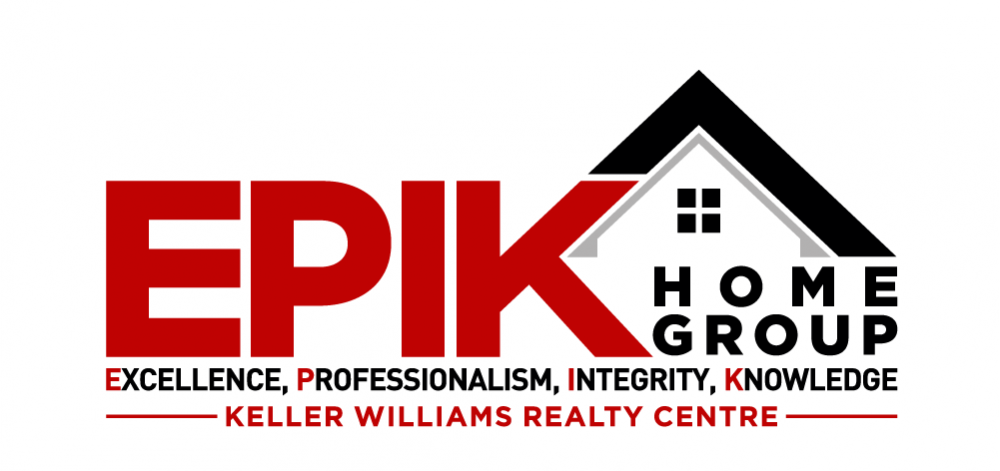2331 Cambridge Walk, Baltimore, MD
Coming Soon
4 BATHROOMS
Welcome to 2331 Cambridge Walk, where sleek design, skyline views, and city energy collide. Nestled in one of Baltimore’s most walkable neighborhoods, this 4-level luxury Canton townhome is the definition of upscale urban living. Your tour starts on the main level which has a huge enviable tandem 2 car garage with plenty of room for storage. The first of 4 bedrooms with an en-suite is located here. Next level up, the heart of the house is where you will find the Chef-inspired kitchen featuring granite countertops, stainless steel appliances, large island and custom cabinetry—perfectly designed for both entertaining and everyday living. A separate dining room and a light filled living room. Keep ascending to the bedroom area Many feature include vaulted ceilings, spa-inspired en-suite, and serious closet space. Whether it’s guests, an au pair, or a home office—you’ll find a space for everyone here. But the crown jewel? The rooftop. We’re talking jaw-dropping, 180° view rooftop terrace—Sip your morning coffee above the city or host unforgettable evenings under the stars with the skyline as your backdrop. And it doesn’t stop there – Upper-level laundry room . Low monthly HOA fee—a rare find in a luxury city home Just steps to Patterson Park, Canton Square, Fells Point, and the Inner Harbor promenade—Cambridge Walk puts the best of Baltimore right at your doorstep. Waterfront picnics? Night out at the square? Easy commute to I-95? You’re covered.
