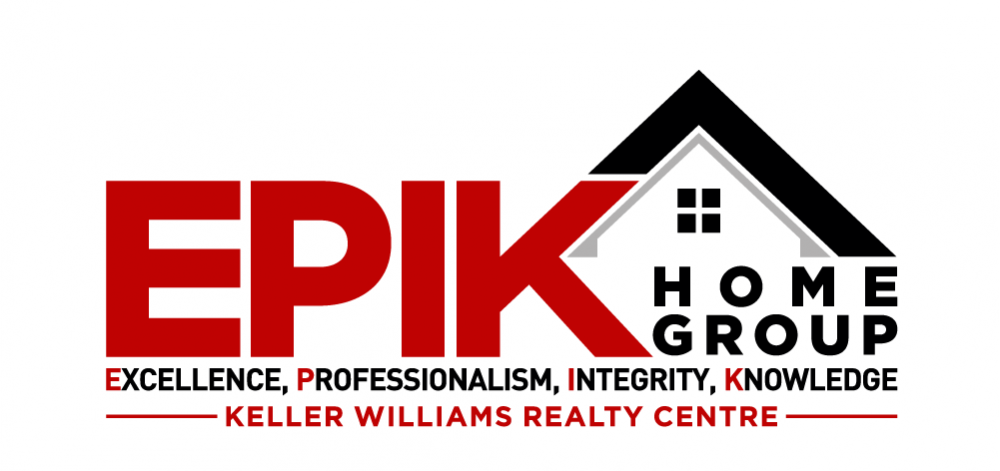$ CLICK FOR CURRENT PRICE
6 BEDROOMS
4 BATHROOMS
0.95 acres Lot
Contact the Official Listing Agent, Ellie McIntire with Keller Williams with any questions you may have. Call – 240-389-3745 or 276-696-6930 Let your mouse walk the house with our 3D tour – https://bit.ly/6690LusterTour
Experience the epitome of luxury living in the heart of desirable Highland! This magnificent residence offers an unparalleled blend of elegance and comfort, promising a lifestyle beyond compare. As you approach this unique home, the inviting front porch beckons you to unwind and savor the lazy days of summer or watch the beauty of nature as the leaves start to change. Set back down a long driveway that could accommodate multiple cars, your experience is just about to begin. This space can accommodate vehicles large and small and the 3-car garage is an additional bonus. Boasting a huge addition completed 15 years ago, this will be a house like no other. The expanded main level unveils a seamless open floor plan. Unhindered by walls, you can literally create the perfect environment for how you choose to live. The eye-teasing feature in the heart of the home is the spacious kitchen, where culinary dreams come to life, complete with an enviably huge pantry, butler’s pantry and an additional fully stocked workplace with additional storage, a sink, fridge and ice maker. Parties are going to be a breeze from now on! The intrigue of multiple family rooms and dining spaces creates the perfect canvas for unwinding and making lasting memories. It's the place where the day's worries melt away and laughter fills the air. Whether you're catching up with loved ones, enjoying a family meal, or simply lounging in style, this space caters to every facet of your lifestyle. A key feature that sets this area apart is the natural vibrance it enjoys daily. Flooded with sunlight, it radiates a warm and inviting atmosphere. The sun-kissed interiors create a sense of well-being and provide a picturesque backdrop for your gatherings, making every moment here a true delight. From quiet morning coffees to celebratory feasts and cozy movie nights, this space is the embodiment of versatile luxury. It's a place where cherished memories are crafted, where tranquility meets warmth, and where the vibrant rhythm of daily life intertwines seamlessly with elegance and comfort. Ascending to the private level, you'll discover a sanctuary in the form of the primary suite, boasting a luxury bathroom that's a blissful retreat for unwinding. The suite also features a massive walk-in closet, providing ample space for your wardrobe and accessories. The rarity of six bedrooms on the upper level in this well-established and beautiful neighborhood is a unique find. The Five additional bedrooms share two full baths, and a half bath that rounds out this spacious private haven. Descend to the lower level, where a fully finished and expansive recreation room awaits, ideal for gatherings, playtime, or creating your home office oasis. When you don’t think there is anything else that could amaze you, exit outside via the French doors off the main level. They open to the rear yard's pièce de résistance – a spectacular stone patio, a sparkling and inviting pool, a luxurious hot tub, and lush landscaping, all enclosed within a secure fence. There is also a pool house and an additional shed for all your backyard needs. Your private oasis for making cherished memories and entertaining in style! Not only does this property offer luxury and serenity tucked back in this desirable well established community, but it also boasts proximity to major commuter routes, ensuring convenient access to city amenities. The Montgomery County line is close by, Clarksville is just a few miles away and offers shopping, great restaurants and convenience. Also Columbia is just a short drive too. Additionally, it is situated in highly regarded school districts, making it an ideal home for families seeking the best in education. Seize this opportunity to live your best life in this extraordinary Highland residence!
